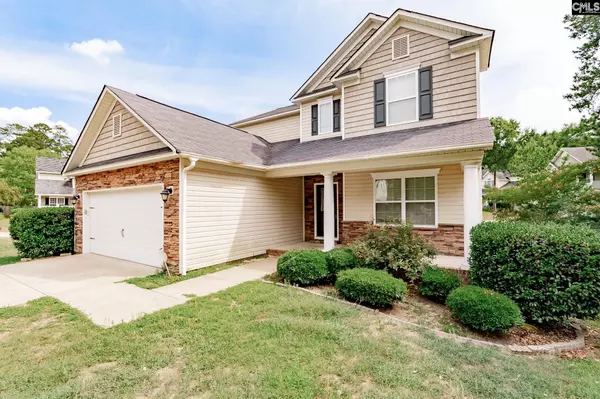$294,900
For more information regarding the value of a property, please contact us for a free consultation.
4 Beds
3 Baths
2,975 SqFt
SOLD DATE : 07/26/2022
Key Details
Property Type Single Family Home
Sub Type Single Family
Listing Status Sold
Purchase Type For Sale
Square Footage 2,975 sqft
Price per Sqft $92
Subdivision Stonemont
MLS Listing ID 543687
Sold Date 07/26/22
Style Traditional
Bedrooms 4
Full Baths 2
Half Baths 1
HOA Fees $18/ann
Year Built 2012
Property Description
Fabulous opportunity in Stonemont! Sold strictly as is but not aware of any major issues. As far as I know, deck needs work, and there are cosmetics on the inside. Seller is looking for a quick close on this great property that offers 4 true bedrooms plus a bonus room! Lots of detailing noted like a wet bar in the bonus room, a butlers area in the formal dining, and great ceilings from coffered to trey. Master is on the main level with open living areas plus an additional sunroom! Heating and Air has been checked and found to be in good condition with all items noted remedied. This is a 3-zone system. Kitchen floor and carpet thruout are new! NOTE: Pics do not reflect new carpet!!! Pics reflect old carpet.
Location
State SC
County Richland
Area Irmo/St Andrews/Ballentine
Rooms
Other Rooms Bonus-Finished, Media Room, Office, Loft
Primary Bedroom Level Main
Master Bedroom Tub-Garden, Bath-Private, Separate Shower, Closet-Walk in, Ceilings-Tray, Separate Water Closet
Bedroom 2 Second Closet-Private
Dining Room Main Built-ins, Ceilings-High (over 9 Ft), Floors-Laminate, Ceilings â Coffered
Kitchen Main Bar, Eat In, Pantry, Counter Tops-Granite, Cabinets-Stained, Floors-Luxury Vinyl Plank
Interior
Interior Features Ceiling Fan, Attic Access
Heating Heat Pump 1st Lvl, Heat Pump 2nd Lvl
Cooling Heat Pump 1st Lvl, Heat Pump 2nd Lvl
Fireplaces Number 1
Fireplaces Type Gas Log-Natural
Equipment Dishwasher, Disposal, Refrigerator, Microwave Above Stove
Laundry Utility Room
Exterior
Exterior Feature Deck, Sprinkler
Parking Features Garage Attached, Front Entry
Garage Spaces 2.0
Pool No
Street Surface Paved
Building
Lot Description Corner, Cul-de-Sac
Story 2
Foundation Crawl Space
Sewer Public
Water Public
Structure Type Brick-Partial-AbvFound,Vinyl
Schools
Elementary Schools River Springs
Middle Schools Dutch Fork
High Schools Dutch Fork
School District Lexington/Richland Five
Read Less Info
Want to know what your home might be worth? Contact us for a FREE valuation!

Our team is ready to help you sell your home for the highest possible price ASAP
Bought with Olivia Cooley Real Estate






